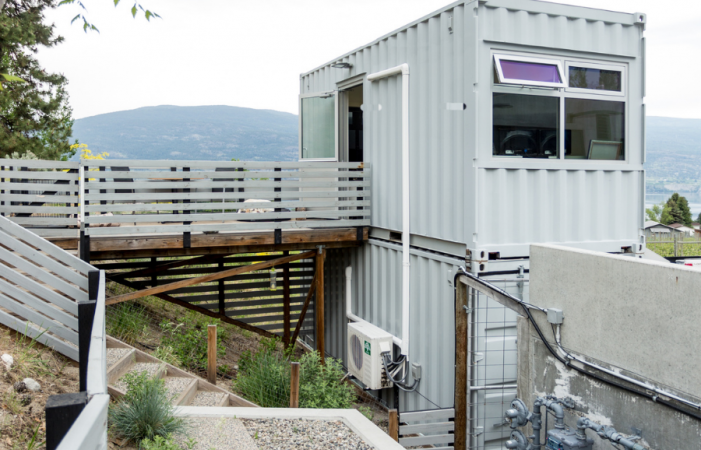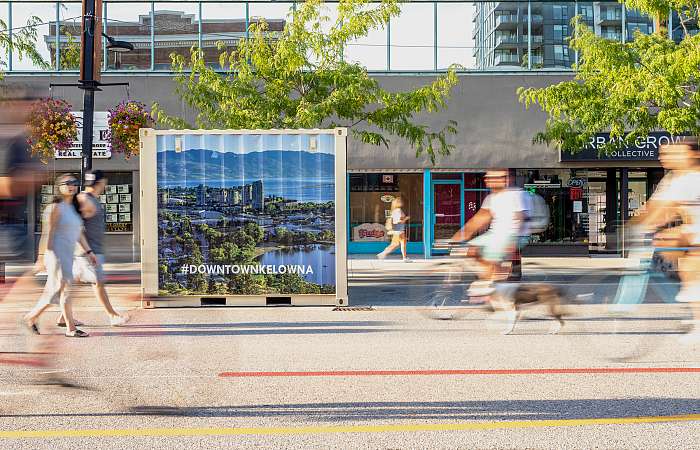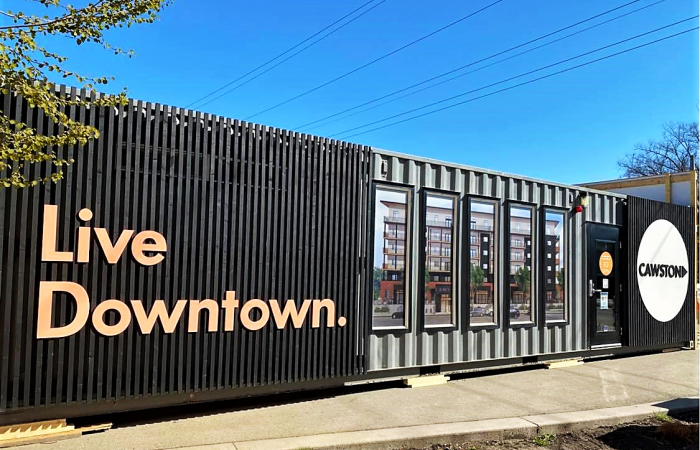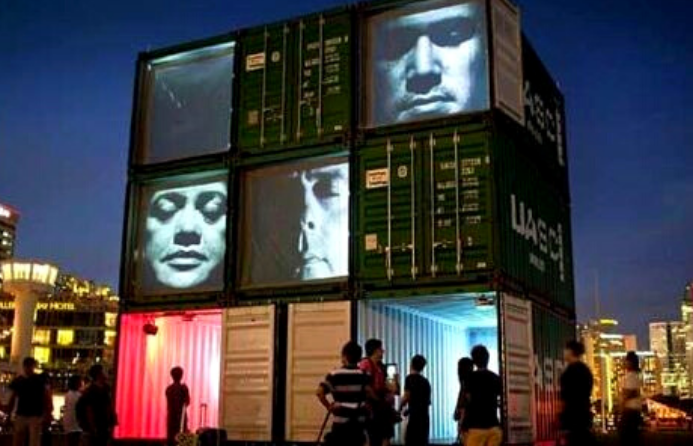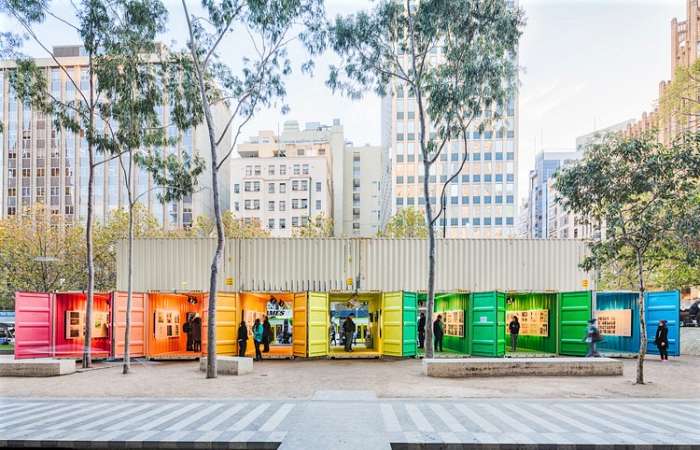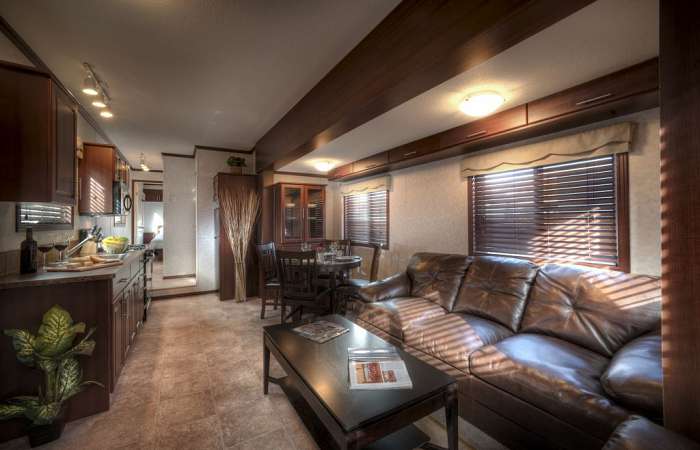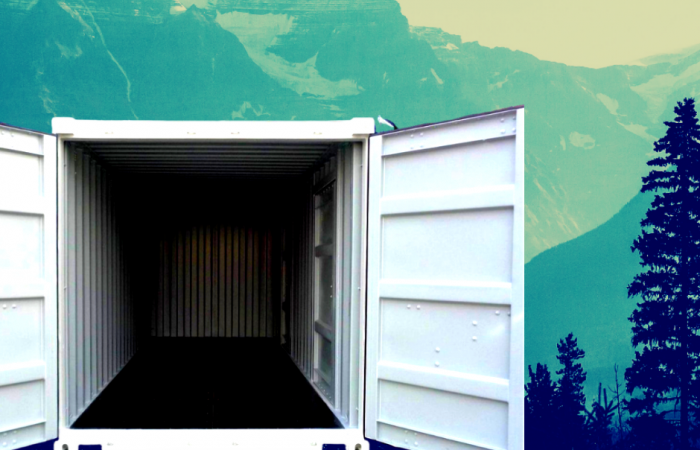You Imagine It, We Can Build It
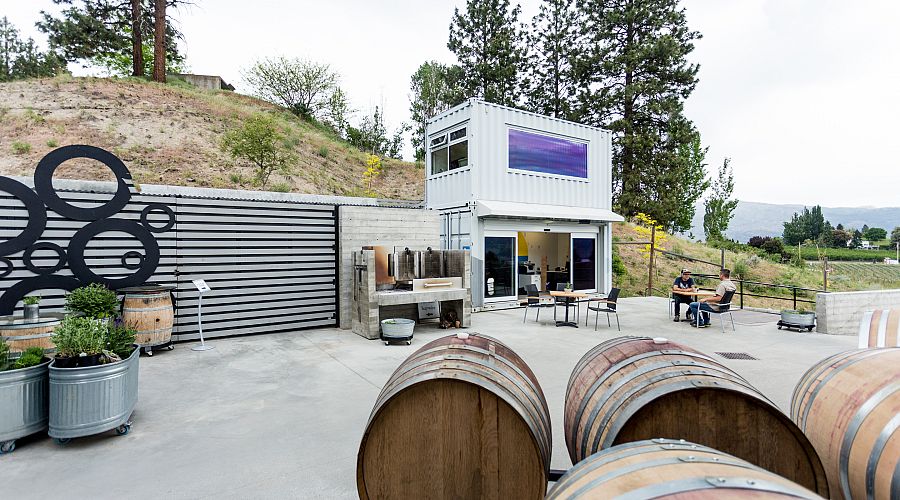
Custom And Pre-Designed Structures
Whether you want to design your own custom structure, or have a tried and true product line built for you, we can bring any structure to life.
For over a decade, Secure-Rite has been pouring our passion into building custom projects that stand the test of time. Secure-Rite Structures is Certified to CSA A277 by QAI Laboratories, and we stand toe-to-toe with the select few companies in Canada that share this endorsement.
Using containers as our building blocks, we design, fabricate, and finish structures that protect you and your equipment. Secure-Rite Structures provides custom solutions for site office buildings, washrooms, pop-up bistros and eateries, modular event spaces, escape rooms, and much more!
Product Lines
Offices
Comfortable and functional work spaces are important for your workers' safety and productivity. From our secure steel shell, through our technology-filled walls, right into our durable, sound-dampened interiors, we build every office with the user in mind.
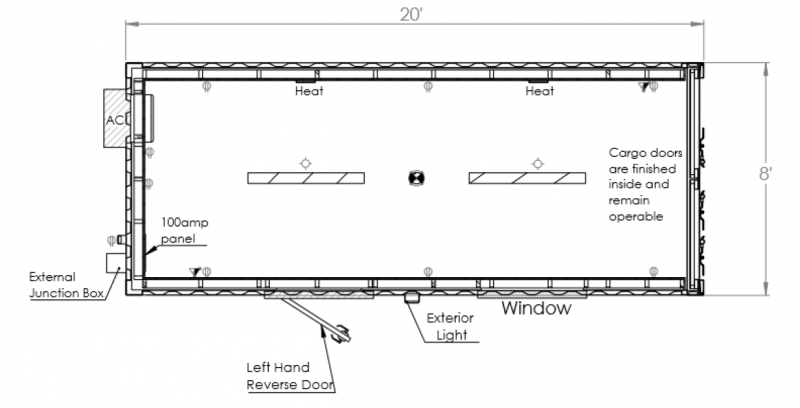
Features
- Interior walls finished with vinyl wrapped plywood panels
- Varnished, Standard 1-1/16” hardwood container floor
- High efficiency insulation; spray foam throughout
- 100amp panel ready for hookup via external junction box
- Interior Lighting – (2x) High output warm LED overhead lights
- Exterior Lighting – (1x) light with photocell outside entrance door
- (1x) In-Line smoke detector
- Data hookups and electrical outlets included
- Air conditioning – One 6000BTU thru-wall mounted unit with A/C Bracket
- Heating – (2x) in-wall 2000W electric heaters, each with built-in thermostatic control
Pricing
| Option | Size | Price |
|---|---|---|
| 20' | 20'L x 8'W x 8.5'H | $24,500.00 |
| 40' |
40’L x 8’W x 8.5’H |
CONTACT |
Sales Centres
Pop-up offices and sales centres are an ideal fit for a sales job that is constantly moving and ever-evolving. From our secure steel shell, through our technology-filled walls, right into our durable, sound-dampened interiors, we have spent over a decade customizing and building every office with the client’s brand and purpose in mind. Whether you’re in the market for a design that is simple and functional, or sophisticated and chic, our sales centres are designed with a clean aesthetic, modern finishes, and are sure to wow the next client that comes through your door.
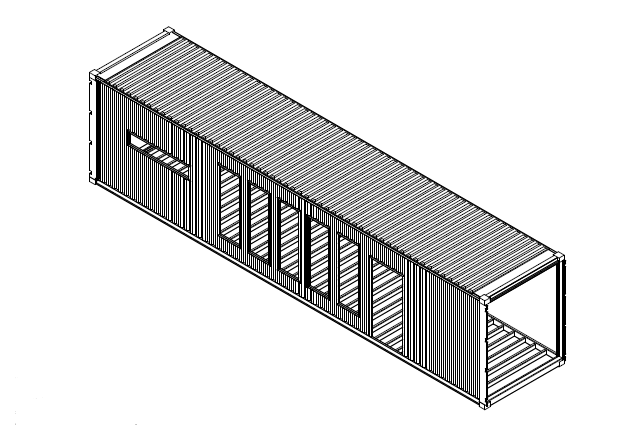
Features
- CSA-A277 approved building, with easy relocatability.
- New, steel shipping container with cargo doors at both ends.
- Energy efficient office areas that meet or exceed building code requirements.
- Beautifully glazed door & windows.
- Hardwood flooring.
- Vinyl-wrapped plywood walls that are bright, durable, and easy to clean.
- Electrical package ready for hookup.
- Single module and double module options available.
Pricing
| Option | Size | Price |
|---|---|---|
| Single Module | 40’L X 8’W X 8.5’H |
$79,000/single module |
| Double Module | 40’L X 16’W X 8.5’H |
$149,000/double module |
E-Houses
Electrical Houses (or E-Houses) are customized enclosures that integrate flexible electrical, control, and safety components for even the most rugged work settings. These modified units are ideal for jobs that require rugged, long-lasting protection for equipment.
E-Houses are commonly used in industrial, infrastructure, and environmental industries.
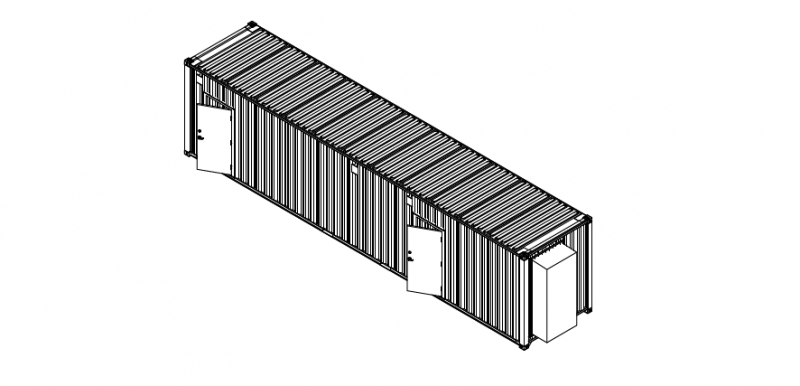
Features
- Basic enclosure and CSA-A277 approved solutions available.
- New, steel high cube shipping container with cargo doors at one end, and steel personnel door with a metal door frame, check-chain, and weather stripping on the long side.
- Rockwool insulation, providing resistance to fire, water, mildew, and excellent sound absorbency.
- Closed cell polyurethane spray foam insulation for the underside.
- Metal lined interior and floors (fire-resistant plywood option available).
Pricing
| Option | Size | Price |
|---|---|---|
|
20’ Unit |
20’L X 8’W X 9.5’H | Please Contact |
|
40’ Unit |
40’L X 8’W X 9.5’H | Please Contact |
Washrooms
These modified container units make for a secure and tidy washroom space for campgrounds, municipal parks, events, and more!
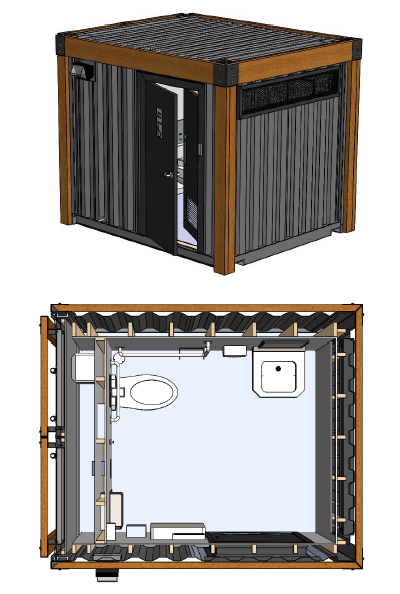
Features
- Structure: 10’ New (one-trip) steel shipping container, Size: 10’L x 8’W x 8.5’H, Color: ANY CUSTOM COLOR (TBD by Client)
- Engineering: CSA-A277 inspected and approved industrial relocatable structure, CWB/CSA-A660 Approved Steel Building System
- Sections: Accessible Washroom, Approx. 90’’x 80’’, Mechanical/Storage Room, Approx. 12’’x80’’
- Paint: Post-fabrication custom paint job with primer and direct-to-metal paint (Color to be confirmed with client), Three coats of Anti-Graffiti Coating, Ten Year Warranty for three coats
- Entryway: Customized-for-Washroom Communicating Door, Exterior Slab: 36’’ wide, insulated steel personnel door with “storeroom” lockable handle (frame cut to accept electric strike and FOB access), Spring loaded hinges to close while not in use
- Functional cargo doors allow access to mechanical/storage room
- 72’’x12’’ Transom window
- Insulation: All walls, ceiling, plumbing wall and underside. Spray foam throughout.
- HVAC: (2) 1500W Ceiling Mounted Heaters, (1) Ceiling Mounted Bathroom Fan, (2) Thermostats
Micro-Suite
The Micro-Suite is 150 sq. ft of living space that is adaptable and flexible - creating a fluid environment where multi-functional design allows you to quickly exchange your sleeping quarters for your workstation and living area. This accommodation unit is meant to bend and fold to the user’s needs throughout the day.
This modified 20' High Cube Container is built to CSA-A277 Code in our Certified Factory and is designed to meet building code anywhere in Canada.
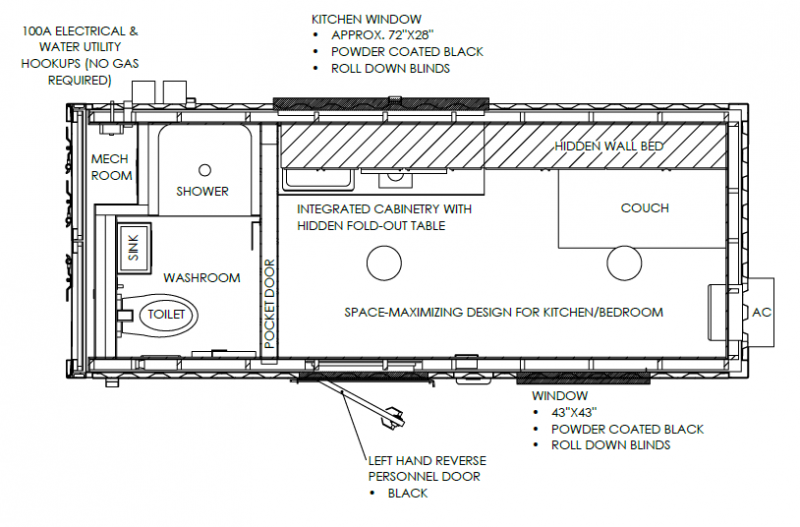
Features
- Main Room (Approx. 13’x7’)
- Washroom (Approx. 4’6’’x4’)
- Entryways: 36” wide, insulated entry door with commercial grade-1 lever handle and deadbolt hardware, overhead drip edge, weather-stripping, draft stop, and threshold.
- Windows: Energy code certified
- Interior: Standard white vinyl-wrapped plywood with modern trimmings throughout, divider walls, and pocket door
- High efficiency insulation; spray foam
- HVAC: Fresh air energy recovery ventilator, 2000W In-wall electric heater, baseboard heater, AC Unit (6,000BTU)
- Flooring: Commercial vinyl, faux wood-plank
- Electrical Package: 100A, 120/240v Single phase panel with exterior junction box
- Bedroom Package: Wall bed with upper cabinets (Couch when bed is in upright position, Queen size mattress)
- Kitchen Package: Lower Cabinets with Countertop, Hidden folding table, Laminate Countertop, Upper Cabinets, In-counter stove, Mini-fridge, Over-the-range Microwave with exhaust fan
Pricing
| Option | Size | Price |
|---|---|---|
| 20' | 20'L x 8'W x 9.5'H | $84,900.00 |
| 40' | 40'L x 8'W x 9.5'H | $124,900.00 |
Bring Your Idea To Life.
Give us a call at 1.778.484.9600 to talk through your design.
You can also walk us through your vision by filling out the Structures Intake Form with your design specifications!
Our Process
Using a well-defined, trusted process, we would love to create smart space with you.
.jpg)
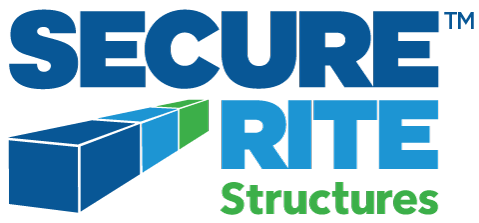

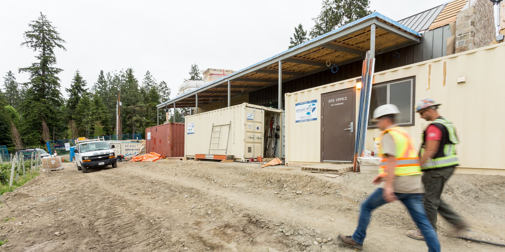
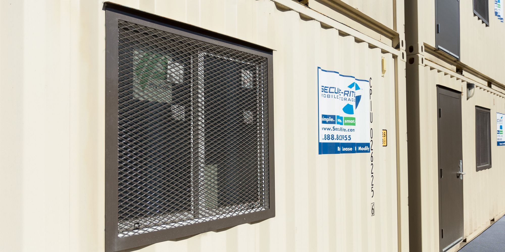
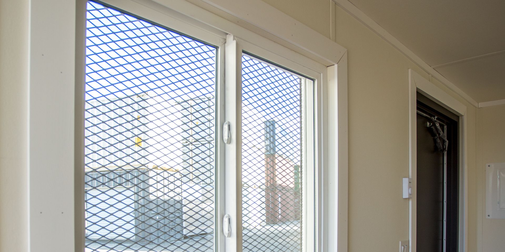
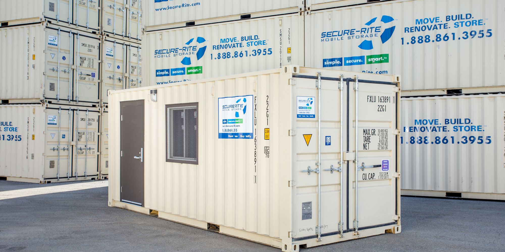




























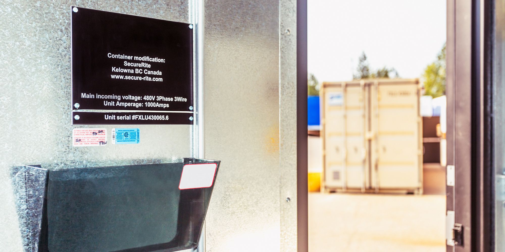
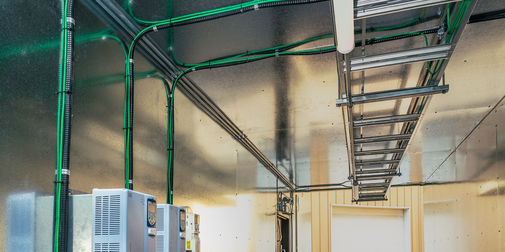
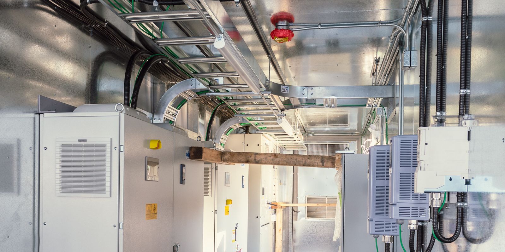
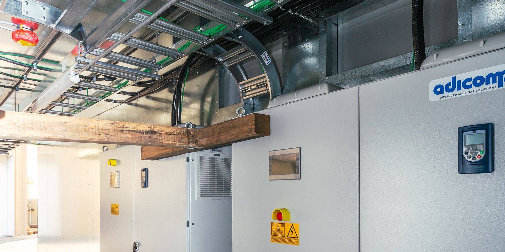
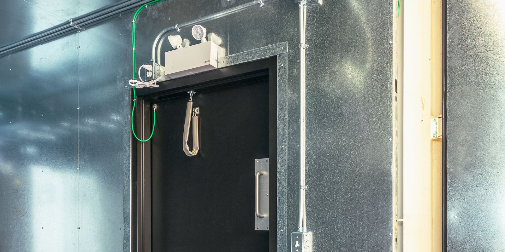
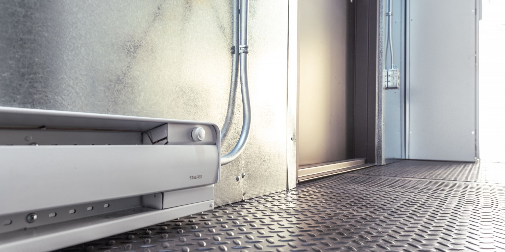






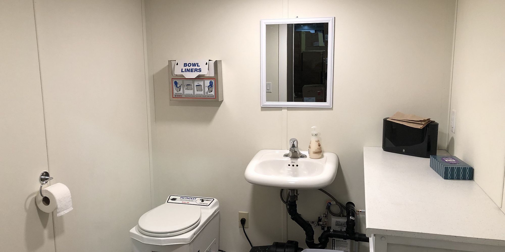
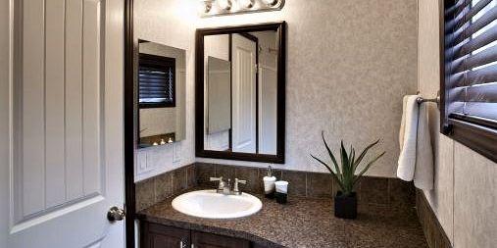
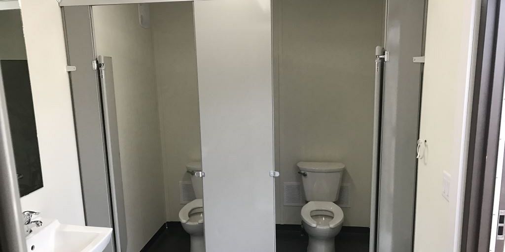
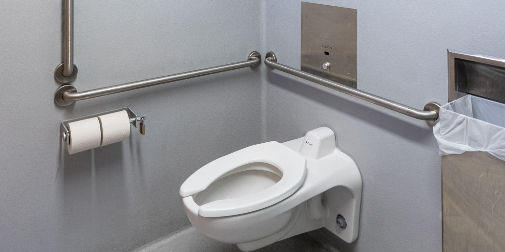




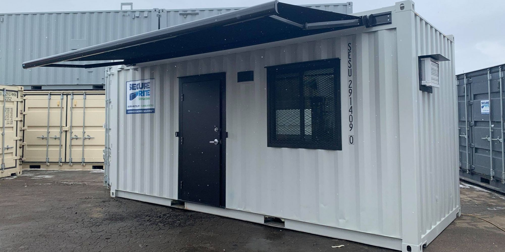
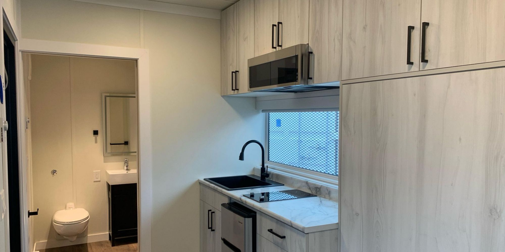
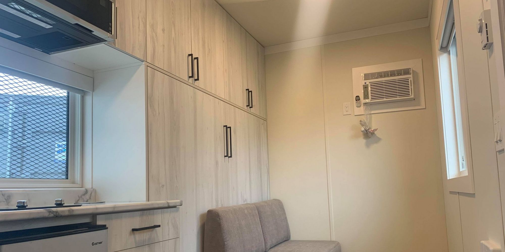
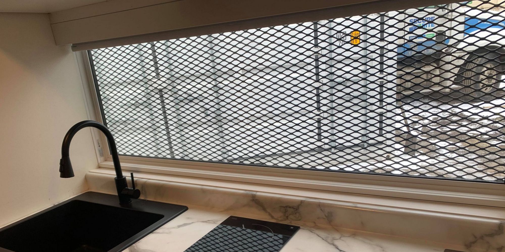
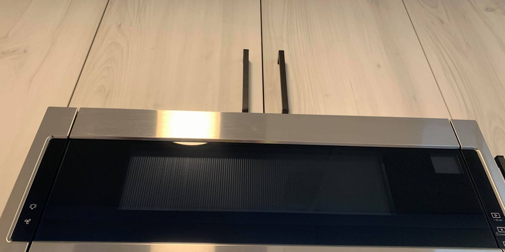
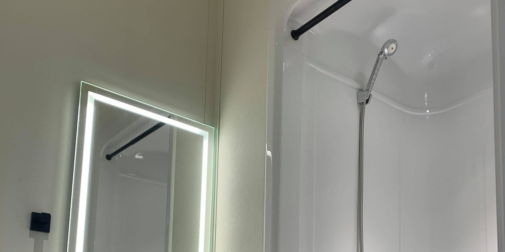






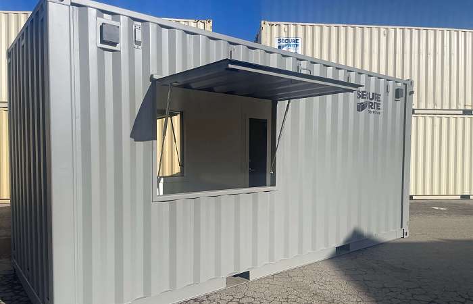

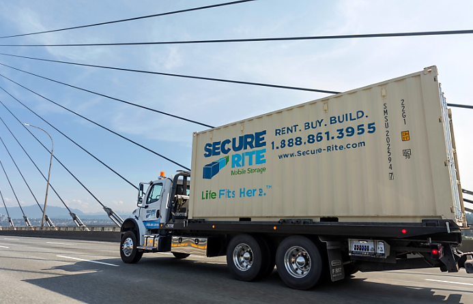

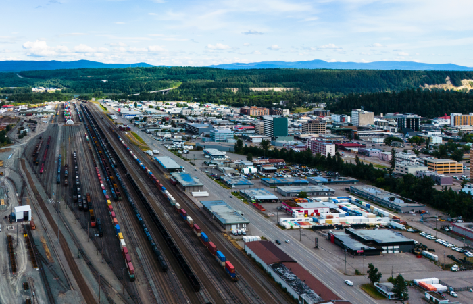

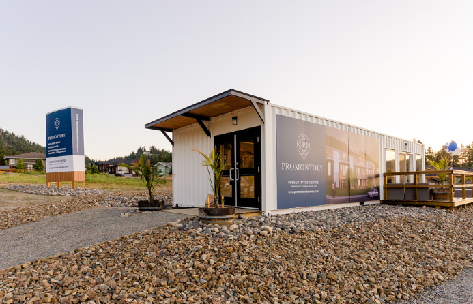

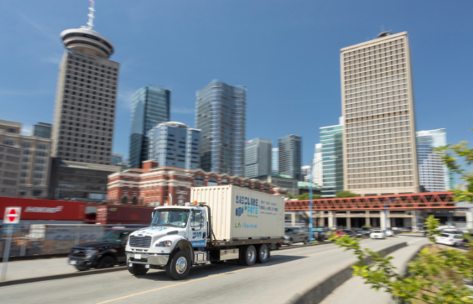

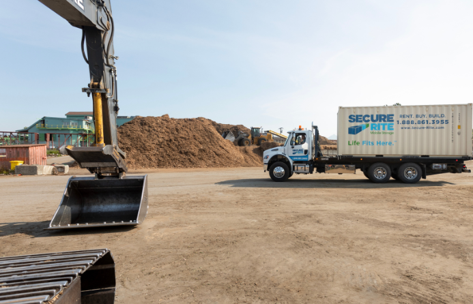

.png)
.png)
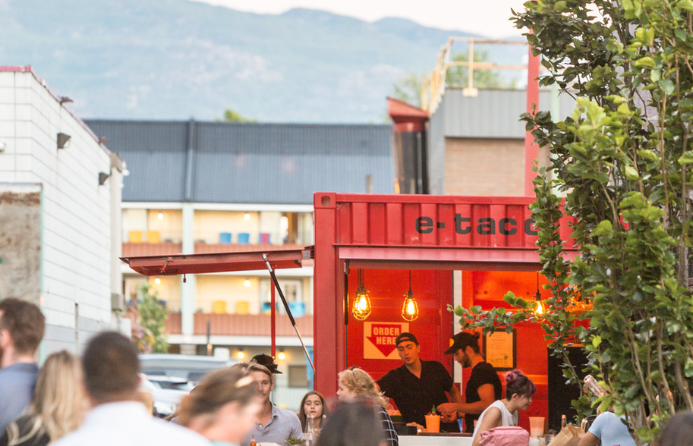

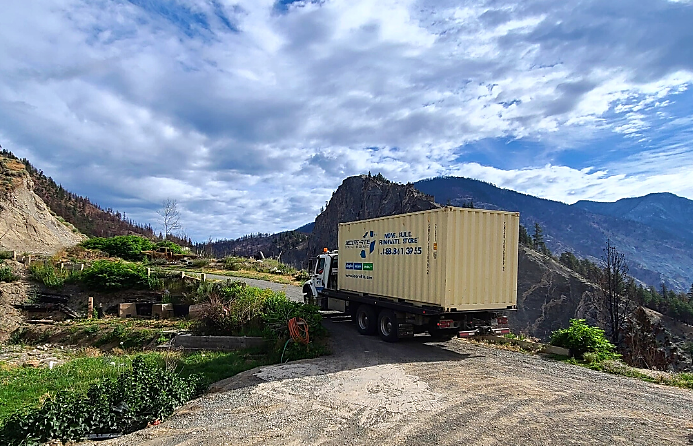

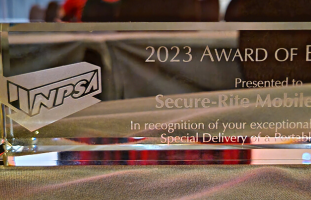

.png)
.png)
.png)
.png)
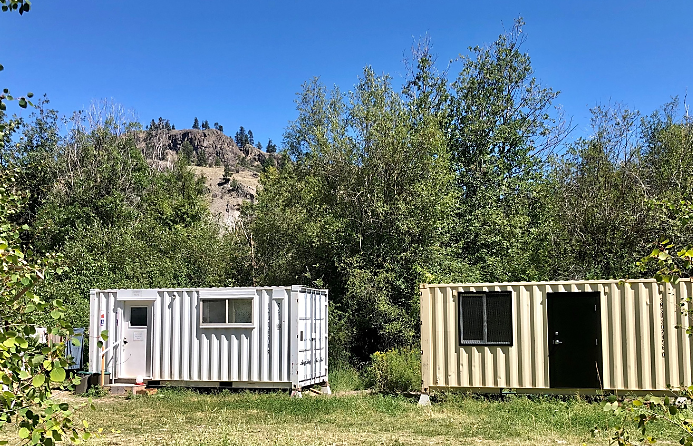

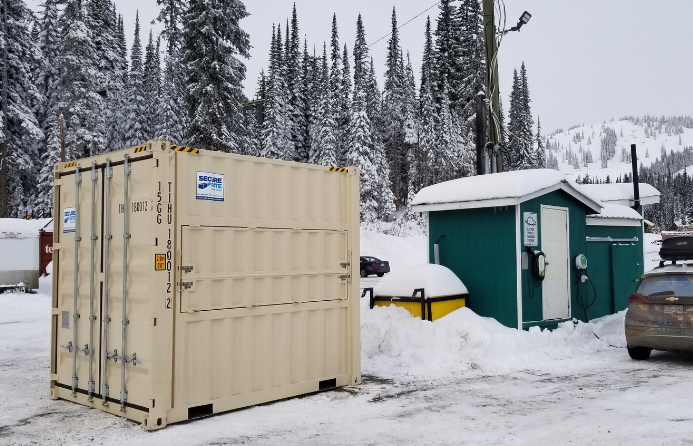

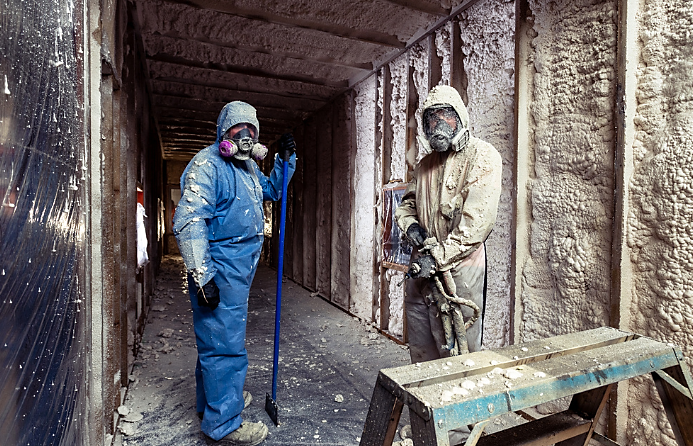

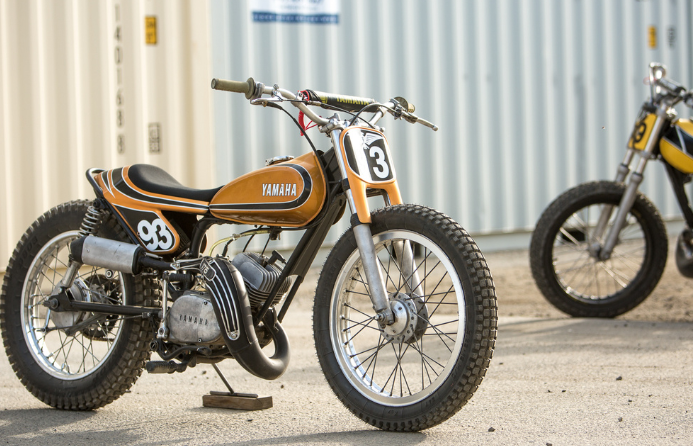

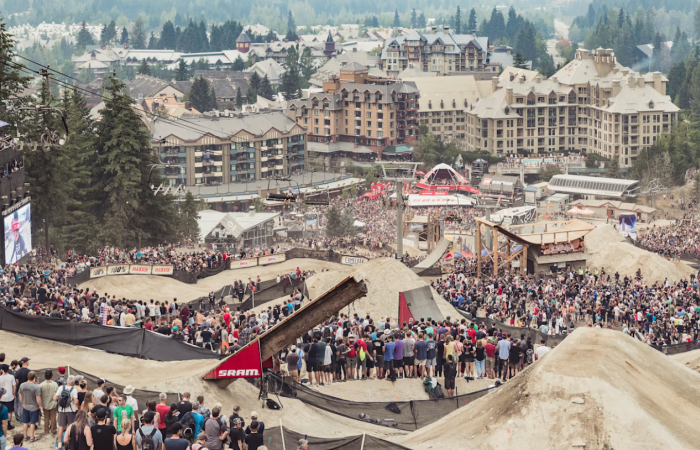

.png)
.png)


